In addition to making the space function well, it had to have longevity, and quality became a byword for this build. ‘Everything in here will be to be able to stand the test of time,’ says Humphrey.
Humphrey Munson
Kitchen at a Glance
Who lives here A family with three children
Location Felsted, Essex
Size The kitchen area is 8.7m x 5.1m, with a scullery, larder, boot room and seating area flowing off it; part of a 5 bedroom farmhouse built in the 1980s
Designer Peter Humphrey, Design Director and Founder at Humphrey Munson
The key design goal for the homeowners was to install a really beautiful, quality kitchen. ‘They wanted extremely well-made units with quality appliances that would stand the test of time,’ says Peter Humphrey. They opted for a classic, timeless design, made with the best-quality materials.
Who lives here A family with three children
Location Felsted, Essex
Size The kitchen area is 8.7m x 5.1m, with a scullery, larder, boot room and seating area flowing off it; part of a 5 bedroom farmhouse built in the 1980s
Designer Peter Humphrey, Design Director and Founder at Humphrey Munson
The key design goal for the homeowners was to install a really beautiful, quality kitchen. ‘They wanted extremely well-made units with quality appliances that would stand the test of time,’ says Peter Humphrey. They opted for a classic, timeless design, made with the best-quality materials.
Humphrey Munson
Work on the property doubled the size of the kitchen and added a spacious, timber-framed orangery on one side. It now contains a bespoke wooden refectory table, which seats 12.
Orangery, Westbury Garden Rooms.
Orangery, Westbury Garden Rooms.
Humphrey Munson
Once renovation work was completed, the team had to work out how best to zone the area. ‘The space is large, so we had to carefully divide up the kitchen into distinct areas that were functional, but fitted into the overall scheme,’ says Humphrey.
Humphrey Munson
An island was the perfect way to divide the space and create a workable cooking and food preparation zone. The island also includes a breakfast bar, prep sink and plenty of worktop space. ‘It sits opposite the range cooker and these two pieces form the heart of the kitchen,’ Humphrey says.
Island cabinetry painted in Attic II; wall cabinetry painted in French Grey Dark, both Little Greene.
Island cabinetry painted in Attic II; wall cabinetry painted in French Grey Dark, both Little Greene.
Humphrey Munson
In addition to the kitchen-diner, there’s a separate scullery. ‘There’s a butler’s sink and dishwasher in here, so it’s a distinct area for washing up and doing kitchen chores,’ says Humphrey. It’s been a huge hit with the homeowners, who can stack up dirty plates and dishes out of sight when they’re entertaining.
Double butler’s sink, Villeroy & Boch. Ionian mixer tap, Perrin & Rowe.
Double butler’s sink, Villeroy & Boch. Ionian mixer tap, Perrin & Rowe.
Humphrey Munson
The scullery space flows off the main kitchen, with fridges and wine storage on one side. Tough limestone flooring has been laid throughout, creating a practical surface and also visually uniting all the zones.
Attica tumbled limestone, Humphrey Munson Stone.
Attica tumbled limestone, Humphrey Munson Stone.
Humphrey Munson
The painted cupboard doors are made of poplar, which is a North American hardwood with a very smooth, knot-free surface. The carcasses are made of solid birch ply, which is super-durable. All the drawer boxes are made of solid oak, with dovetail joints, and mounted on concealed, soft-close runners.
‘All the cabinets were handmade in England using traditional techniques,’ says Humphrey.
Stanley hammered nickel-plated pendant, Original BTC.
‘All the cabinets were handmade in England using traditional techniques,’ says Humphrey.
Stanley hammered nickel-plated pendant, Original BTC.
Humphrey Munson
‘The orangery allows light to flood in along one length of the kitchen, so we wanted to ensure that light was utilised to maximum effect,’ says Humphrey. A distressed mirror was fitted as a splashback behind the range cooker, so the light bounces back off it over the island. The nickel pendant lamps serve the same light-reflecting purpose.
Read expert advice on choosing the perfect splashback
Read expert advice on choosing the perfect splashback
Humphrey Munson
A huge range is recessed into the wall, with neat little shelves built into the sides for cooking ingredients and books.
Walls painted in Ammonite estate emulsion, Farrow & Ball. Range, Sub-Zero & Wolf.
Tempted to get a range cooker? Read this expert advice
Walls painted in Ammonite estate emulsion, Farrow & Ball. Range, Sub-Zero & Wolf.
Tempted to get a range cooker? Read this expert advice
Humphrey Munson
Wine is stored in a state-of-the-art wine preservation unit, which can hold up to 132 bottles. ‘The homeowners like the fact the doors have UV protection, so sunshine can’t harm the wine,’ says Humphrey. ‘Thanks to all the glass in the orangery, this space is flooded with light, so they love this feature.’
Wine preservation unit, Sub-Zero & Wolf.
Wine preservation unit, Sub-Zero & Wolf.
Humphrey Munson
Black granite worktops and an under-mounted sink give the island a sleek, clean work surface.
Minoan mixer tap, Perrin & Rowe. PRO3-VAQ boiling water tap in polished nickel, Quooker. Sink, Franke.
TELL US…
What do you think of this family kitchen? Share your thoughts in the Comments below.
Minoan mixer tap, Perrin & Rowe. PRO3-VAQ boiling water tap in polished nickel, Quooker. Sink, Franke.
TELL US…
What do you think of this family kitchen? Share your thoughts in the Comments below.
http://www.houzz.co.uk/photos/kitchen
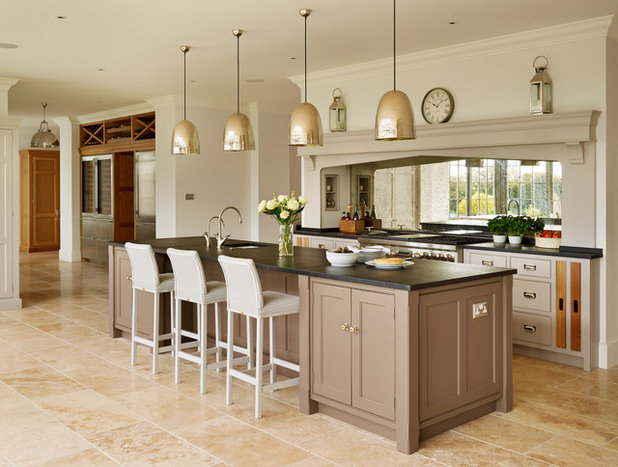
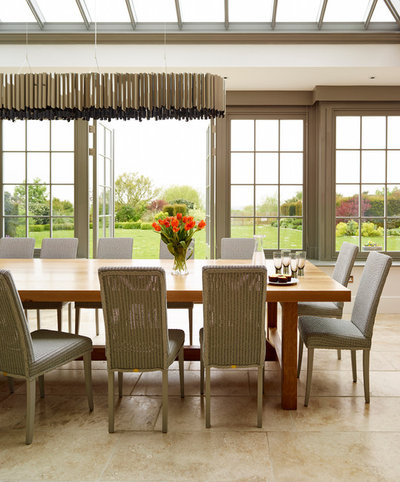
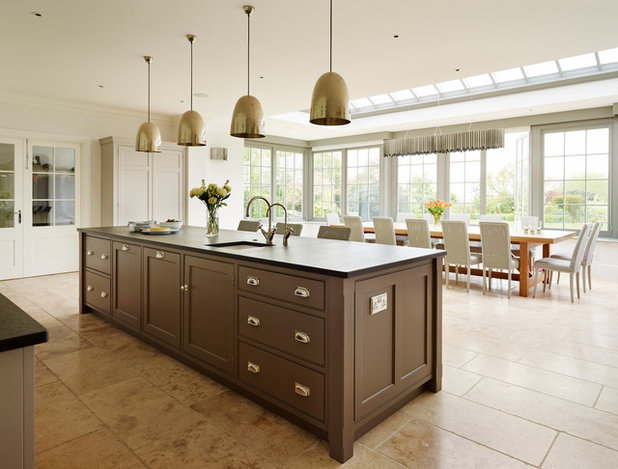
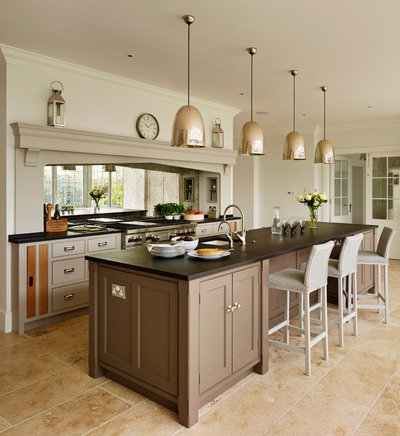
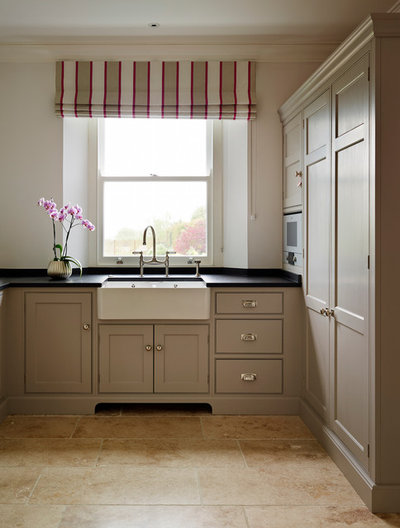
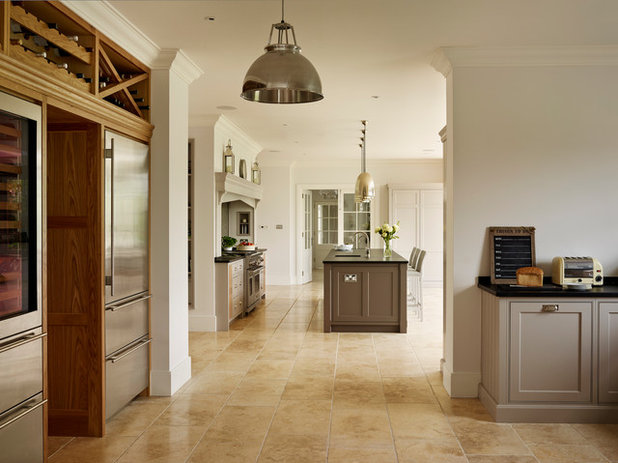
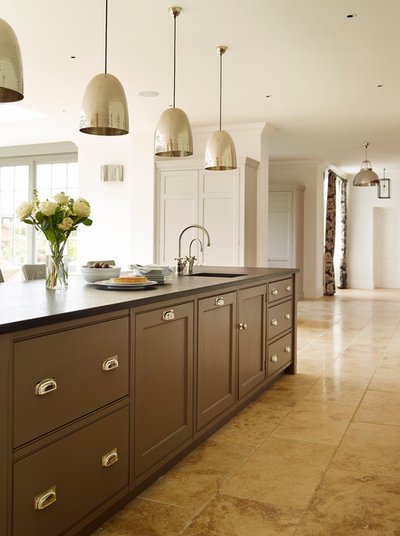
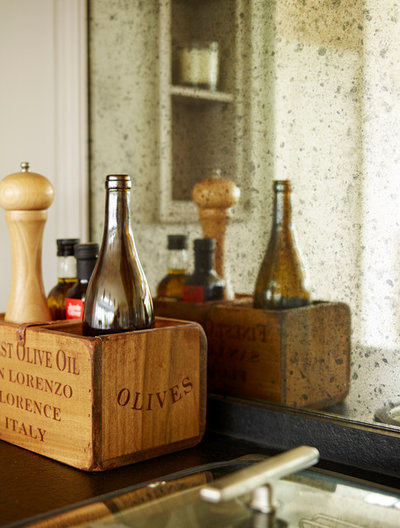
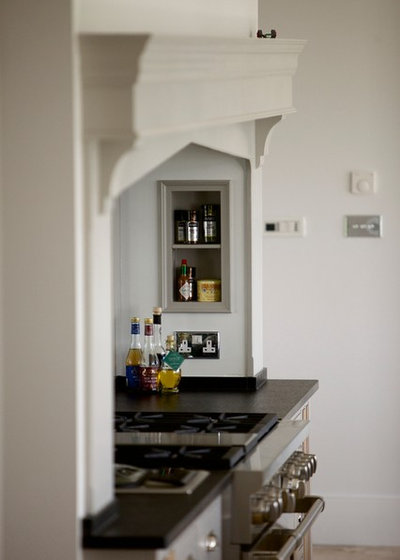
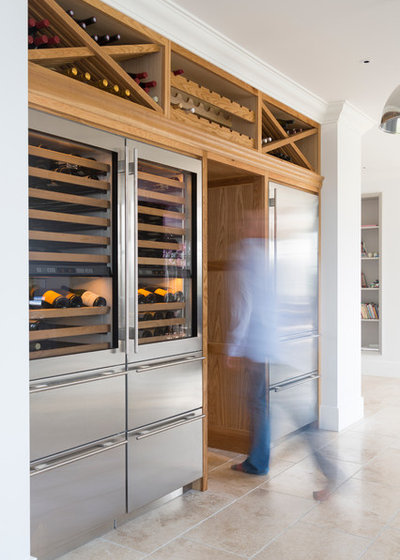
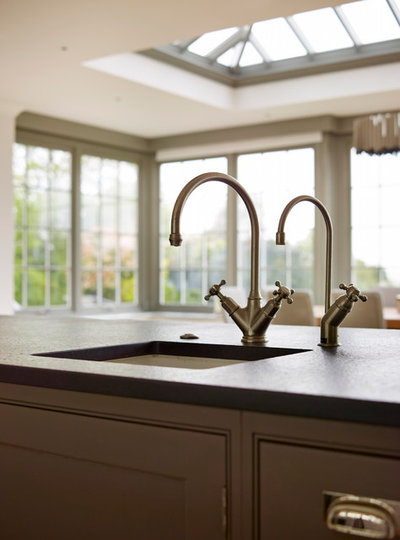

0 Komentar